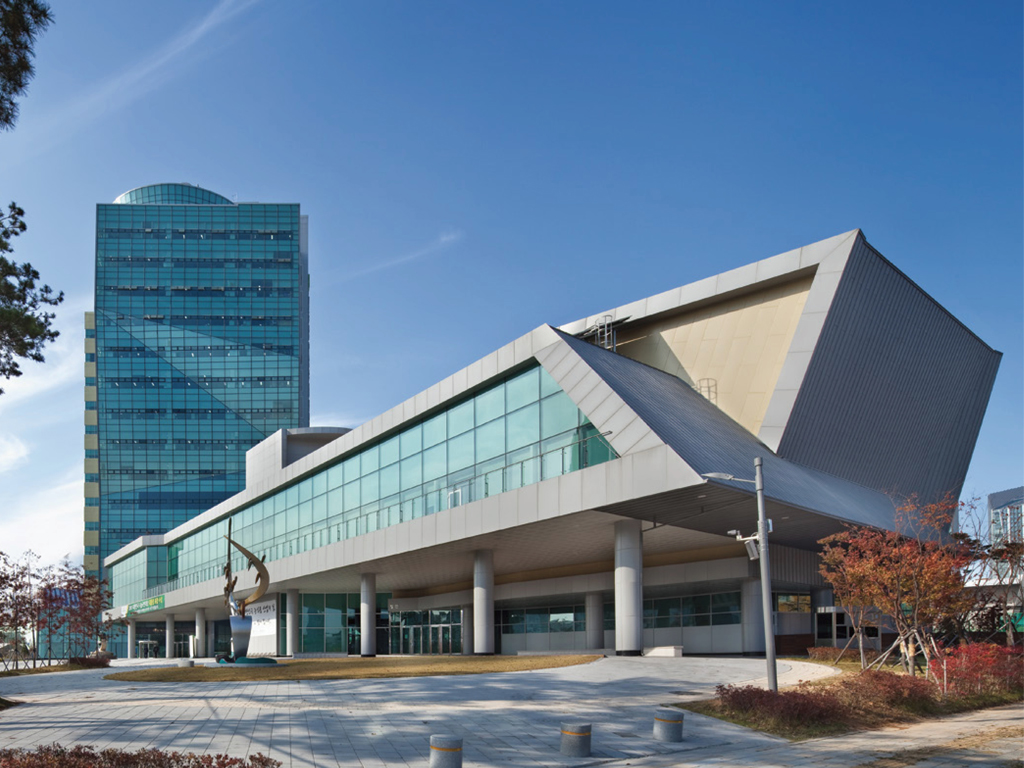한국농수산식품 유통공사 본사 신사옥
New Head Office Building foraT Center
자연과 문화,사람이 기반이 된 농수산물유통공사의 새로운 도약은 E/ G/ C/ C (Eco: 자연이 숨 쉬는 생명마당/Green: 지역 사회와 소통하는 녹색 정신/Clean: 투명한 커뮤니티가 활성화되는 청정 이미지/Circulation: 진취적이고 미래 지향적인 소통) 콘셉트로 구현되었다. 메인 타워,옥외체육시설, 전면광장, 후생 복지시설로 구성되며,각 시설의 사용자 접근을 우선으로 고려한 조닝이 진행되었다. 입면은 잎맥과 논의 패턴올 사용하여 농업의 이미지,공기의 청정한 이미지를 구현함과 동시에 미래 지향적 상징성올 가지도록 디자인하였다.
The new leap forward in nature, culture, and people-based agricultural and fisheries distribution corporations was realized in the concept of EGCC (Eco: a field of life where nature breathes/ Green: a green spirit that communicates with the community/ Clean: a clean image of a transparent community revitalized/ Circulation: Progressive a future-oriented communication). It is composed of the main tower, outdoors sports facilities, front plaza, and welfare facilities and we proceeded with zoning that considers user acces to each facility as a priority. The elevation was designed to realize the image of agriculture and the clean image of air using patterns of leaf veins and rice fields, also giving it a future- oriented symbolism.
Location 276-19, Dongak-ri, Geumcheon-myeon, Naju-si, Jeollanam-do, KoreaUse Office
Site area 18,757m2
Total floor area 19,012.51m2
Floors B2-15F
Client Korea Agro-Fisheries & Food Trade Corporation

한국농수산식품 유통공사 본사 신사옥
New Head Office Building foraT Center

자연과 문화,사람이 기반이 된 농수산물유통공사의 새로운 도약은 E/ G/ C/ C (Eco: 자연이 숨 쉬는 생명마당/Green: 지역 사회와 소통하는 녹색 정신/Clean: 투명한 커뮤니티가 활성화되는 청정 이미지/Circulation: 진취적이고 미래 지향적인 소통) 콘셉트로 구현되었다. 메인 타워,옥외체육시설, 전면광장, 후생 복지시설로 구성되며,각 시설의 사용자 접근을 우선으로 고려한 조닝이 진행되었다. 입면은 잎맥과 논의 패턴올 사용하여 농업의 이미지,공기의 청정한 이미지를 구현함과 동시에 미래 지향적 상징성올 가지도록 디자인하였다.
The new leap forward in nature, culture, and people-based agricultural and fisheries distribution corporations was realized in the concept of EGCC (Eco: a field of life where nature breathes/ Green: a green spirit that communicates with the community/ Clean: a clean image of a transparent community revitalized/ Circulation: Progressive a future-oriented communication). It is composed of the main tower, outdoors sports facilities, front plaza, and welfare facilities and we proceeded with zoning that considers user acces to each facility as a priority. The elevation was designed to realize the image of agriculture and the clean image of air using patterns of leaf veins and rice fields, also giving it a future- oriented symbolism.