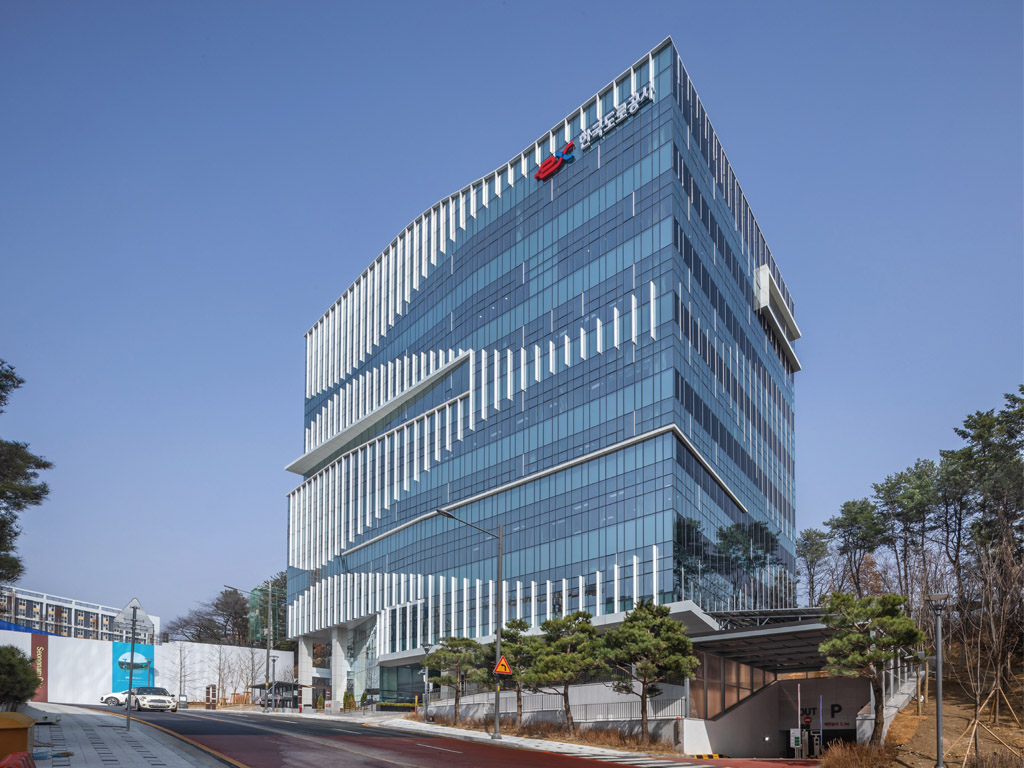EX 스마트 센터
EX Smart Center
EX Smart Center는 녹지 흐름과 도로 흐름의 경계에 위치하여 3면이 자연으로 둘러싸여 있다. 이러한 입지조건을 반영하여 지상 1층 출입구를 필로티 공간 및 공개공지를 계획하고, 주변 완충녹지를 연계하여 자연으로의 시각적 개방감을 확보하는 동시에 저층부 활성화를 도모하였다. 또한, 스마트센터 업무 기능과 민원 지원의 기능을 분리하기 위해 별도의 민원 출입구를 마련해 각 기능에 맞도록 동선올 분리해 업무의 효율성올 높였다. 건물의 입면은 한국도로공사의 밝은 미래와 비전올 상징하는 Smart 미디어 파사드로, 다양한 패턴으로 스마트하게 변화하는 한국도로공사의 안전한 이미지를 표현하였고, 알루미늄 시스템루버와 로이복층 유리로 친환경 입면 모들화 계획을 적용하였다.
The EX-Smart Center is located on the border between a green area and road and is surrounded by nature on three sides. Taking these location conditions into account, we planned pilotis and privately owned public spaces at the entrance of the ground floor, secured visual openness in connection with the surrounding buffer greenbelts, and promoted the activation of the lower floors. In addition, we built a separate entrance f아 civil petitioners in the Smart Center to distinguish the civil complaint support function from the business function, thereby improving the efficiency of work with separate moving lines for each function. The facade design of the building is a smart media facade that symbolizes the bright future and vision of the Korea Expressway Corporation. Its various patterns express the safe image of the Corporation. Also, an eco-friendly facade modularization plan was applied with aluminum system louvers and low-e insulated glass.
Location Sujeong-gu, Seongnam-si, Gyeonggi-do, KoreaUse Office
Site area 2,296.00m2
Total floor area 15,318.10m2
Floors B4-8F
Client Korea Expressway Corporation

EX 스마트 센터
EX Smart Center

EX Smart Center는 녹지 흐름과 도로 흐름의 경계에 위치하여 3면이 자연으로 둘러싸여 있다. 이러한 입지조건을 반영하여 지상 1층 출입구를 필로티 공간 및 공개공지를 계획하고, 주변 완충녹지를 연계하여 자연으로의 시각적 개방감을 확보하는 동시에 저층부 활성화를 도모하였다. 또한, 스마트센터 업무 기능과 민원 지원의 기능을 분리하기 위해 별도의 민원 출입구를 마련해 각 기능에 맞도록 동선올 분리해 업무의 효율성올 높였다. 건물의 입면은 한국도로공사의 밝은 미래와 비전올 상징하는 Smart 미디어 파사드로, 다양한 패턴으로 스마트하게 변화하는 한국도로공사의 안전한 이미지를 표현하였고, 알루미늄 시스템루버와 로이복층 유리로 친환경 입면 모들화 계획을 적용하였다.
The EX-Smart Center is located on the border between a green area and road and is surrounded by nature on three sides. Taking these location conditions into account, we planned pilotis and privately owned public spaces at the entrance of the ground floor, secured visual openness in connection with the surrounding buffer greenbelts, and promoted the activation of the lower floors. In addition, we built a separate entrance f아 civil petitioners in the Smart Center to distinguish the civil complaint support function from the business function, thereby improving the efficiency of work with separate moving lines for each function. The facade design of the building is a smart media facade that symbolizes the bright future and vision of the Korea Expressway Corporation. Its various patterns express the safe image of the Corporation. Also, an eco-friendly facade modularization plan was applied with aluminum system louvers and low-e insulated glass.