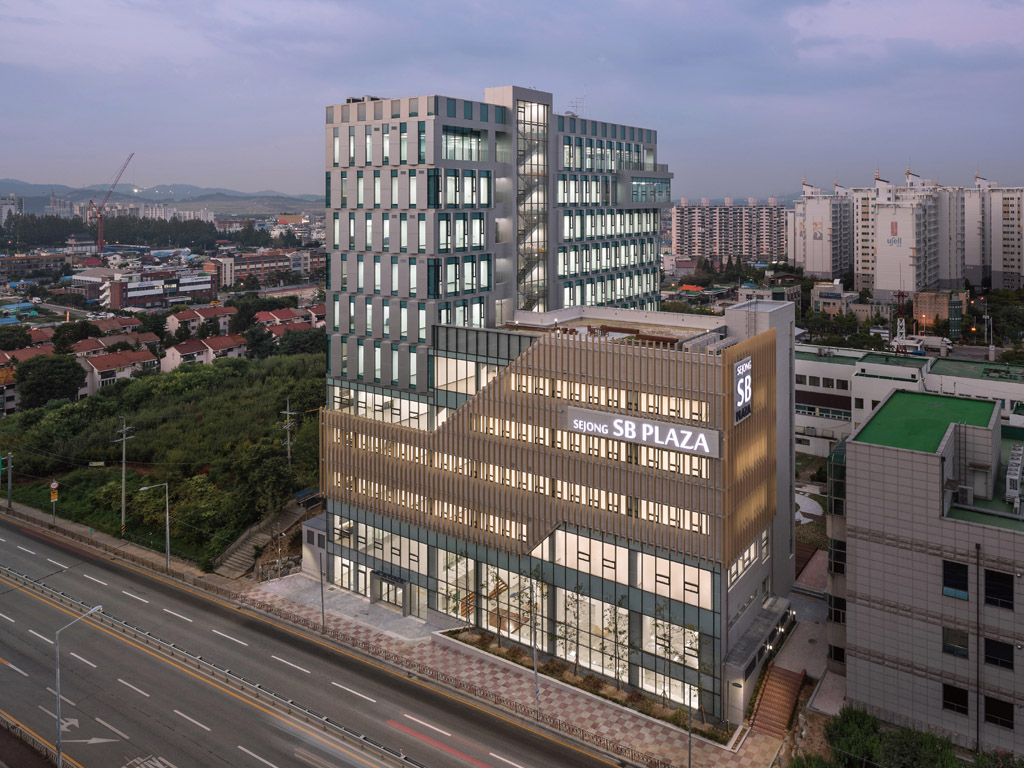세종 SB 플라자
Sejong Science Biz Plaza
세종시의 새로운 랜드마크로 도약하고자, 과학 사업화를 대표하는 시설의 상징적인 입면계획이 적용되었다. 배치 및 동선계획에 있어 대지의 레벨차를 이용하여 양방향 접근이 가능하게 하고, 명확한 보차분리로 보행의 안정성을 확보하였다. 기존 건물과의 조화는 입면 디자인 일체화를 통해 강화하고, 세종시 신청사의 독특한 외피 디자인 어휘를 도입하여 상징적으로도 연계되게 하였다. 또한 기존 건축물의 마감재를 저층부에 적용하여 연속성을 확보하면서, 세종SB플라자는 조화로운 분위기의 중앙광장을 조성하였다.
With the goal to become Sejong City’s new landmark, Sejong Science Biz Plaza adopted a symbolic elevation plan as a facility that represents scientific commercialization. In terms of spatial arrangement and circulation planning, the design of the structure uses the differing levels of the plot to enable bidirectional access and secures the safety of walkers by clearly separating roads for pedestrians and vehicles. It reinforces the harmony with the existing buildings with a unified elevation design and uses the unique exterior design of Sejong City’s new government building for a symbolic connection. The design also applies the same finishing materials as existing buildings to lower floors to ensure continuity, creating a harmonious central square.
Location 123, Sinheung-ri, Jochiwon-eup, Sejong, KoreaUse Office Facility
Site area 3,505.05m2 in 18,332.00m2
Total floor area 18,611.22m2 (extension area 10,665.29m2)
Floors B2-10F
Client Public Procurement Service / Sejong City

세종 SB 플라자
Sejong Science Biz Plaza

세종시의 새로운 랜드마크로 도약하고자, 과학 사업화를 대표하는 시설의 상징적인 입면계획이 적용되었다. 배치 및 동선계획에 있어 대지의 레벨차를 이용하여 양방향 접근이 가능하게 하고, 명확한 보차분리로 보행의 안정성을 확보하였다. 기존 건물과의 조화는 입면 디자인 일체화를 통해 강화하고, 세종시 신청사의 독특한 외피 디자인 어휘를 도입하여 상징적으로도 연계되게 하였다. 또한 기존 건축물의 마감재를 저층부에 적용하여 연속성을 확보하면서, 세종SB플라자는 조화로운 분위기의 중앙광장을 조성하였다.
With the goal to become Sejong City’s new landmark, Sejong Science Biz Plaza adopted a symbolic elevation plan as a facility that represents scientific commercialization. In terms of spatial arrangement and circulation planning, the design of the structure uses the differing levels of the plot to enable bidirectional access and secures the safety of walkers by clearly separating roads for pedestrians and vehicles. It reinforces the harmony with the existing buildings with a unified elevation design and uses the unique exterior design of Sejong City’s new government building for a symbolic connection. The design also applies the same finishing materials as existing buildings to lower floors to ensure continuity, creating a harmonious central square.