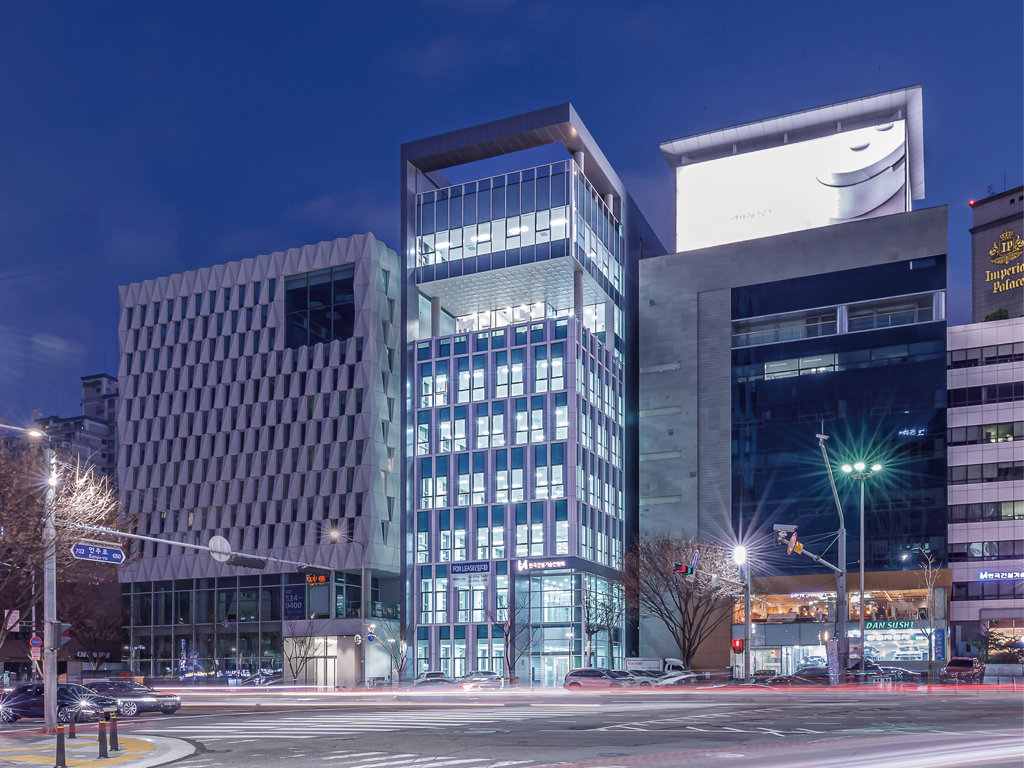건설기술인회관 증축건립공사
Extension for Korea Construction Engineers CenterL
건설기술인회관 증축설계는 사용자들을 위한 품격있는 교육공간의 창출과 함께 도시의 가치를높이는 그린 스페이스를 더한 세심한 아이디어를 통해 건설기술인협회의 인간, 자연, 기술 친화적인 아이덴티티를 구축하는 것을 목표로 한다. 공간 구성에 있어, 교육원 기능을 본관과 연계하였고,인지성을 높이는 상부 매스 형태를 계획하였으며, 임대공간을 다양화할 수 있는 코어를 제시하였다. 매스 상부는 공중정원으로, 휴게 및 화합의 장소를 제공한다. 또한, 친환경 에너지 성능을 설계 단계부터 반영함으로써 에너지 저소비형의 건축물을 목표로 하여 지속 가능한 친환경 건축물을 구현하였다.
The extension of Construction Engineer Hall aims to create a human-, nature- and technology-friendly identity for the Association of Construction Engineers through the construction of quality educational space for users and meticulous greenspace innovations that increase the value of the city. When the space was built, the function of the education center was linked with the main building, the shape of the upper mass was designed to raise awareness, and a core for diversifying rental space was presented. The upper part of the mass is a public garden, providing a place of rest and unity. Additionally, sustainable, eco-friendly energy usage has been reflected in the design stage with the aim of creating a low-energy building.
Location 238-5,6,1 Nonhyeon-dong, Gangnam-gu, Seoul, KoreaUse Business Facility (Private)
Site area 1,927.50m2
Total floor area 9,379.70m2
Floors B2/9F
Client Korea Construction Engineers Association

건설기술인회관 증축건립공사
Extension for Korea Construction Engineers CenterL

건설기술인회관 증축설계는 사용자들을 위한 품격있는 교육공간의 창출과 함께 도시의 가치를높이는 그린 스페이스를 더한 세심한 아이디어를 통해 건설기술인협회의 인간, 자연, 기술 친화적인 아이덴티티를 구축하는 것을 목표로 한다. 공간 구성에 있어, 교육원 기능을 본관과 연계하였고,인지성을 높이는 상부 매스 형태를 계획하였으며, 임대공간을 다양화할 수 있는 코어를 제시하였다. 매스 상부는 공중정원으로, 휴게 및 화합의 장소를 제공한다. 또한, 친환경 에너지 성능을 설계 단계부터 반영함으로써 에너지 저소비형의 건축물을 목표로 하여 지속 가능한 친환경 건축물을 구현하였다.
The extension of Construction Engineer Hall aims to create a human-, nature- and technology-friendly identity for the Association of Construction Engineers through the construction of quality educational space for users and meticulous greenspace innovations that increase the value of the city. When the space was built, the function of the education center was linked with the main building, the shape of the upper mass was designed to raise awareness, and a core for diversifying rental space was presented. The upper part of the mass is a public garden, providing a place of rest and unity. Additionally, sustainable, eco-friendly energy usage has been reflected in the design stage with the aim of creating a low-energy building.