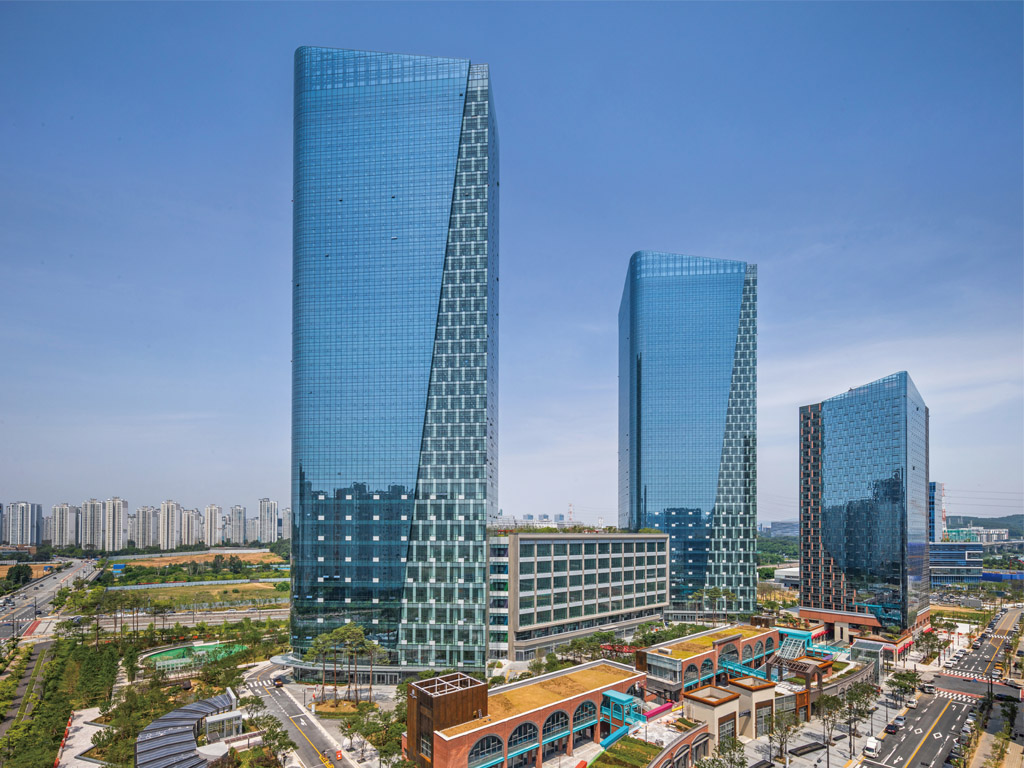동탄 금강펜테리움 IX타워
Dongtan Geumgang Penterium IX Tower
금강펜테리음은 대지가 위치한 테크노밸리 건물들의 평균 높이 20층에 25개 층을 더하여 향과 조망권을 확보하여 프리미엄 가치를 상승시켰다. 또한, 동탄 18BL과 연계된 디자인에 크리스탈을 모티브로 한 차별화된 콘셉트가 더해져 지역 중심이 되는 랜드마크적 경관 특징을 지니고 있다. 상가부분은 주변 공원에서부터 자연스럽게 동선을 이끄는 가로환경을 만들어 유입인구를 확보하고, 생활가로 흐름에 순응하는 배치로 계획하였다. 기숙사(오피스텔) 부분은 별동으로 집적화하여 분양성올 향상시켰다. 지식산업센터 부분은 분양 선호도가 높은 소형 단위 유닛을 적용하면서,3면 조망 유닛 조합 및 전층 확장 등 이용자의 공간 활용을 최대한 확보하고 전용률을 극대화한 평면계획을 제안하였다.
Geumkang Penterium enhanced its premium value by adding 25 floors above the average height of 20 floors at the Techno Valley where the site is located, thereby securing the direction and views. In addition, it stands out like a landmark with its centraHzed location and the addition of a differentiated crystal motif concept to the design of the link to the 18th block of Dongtan. For the shopping mall area, the streets were designed to seamlessly direct circulation from the surrounding park towards the shopping mall to ensure a continuous influx of people, and the layout was planned to complement the flow of the living streets. The dormitories (studio apartments) are clustered in a separate buildingto improve pre-sales. For the Knowledge Industry Center area, a floor plan was proposed that includes smaller units that are popular for sales, secures the highest possible space utilization for users by combining units with a view on three-sides and extending all floors, and maximizes the rate of exclusive use.
Location 14BL, Urban Support Facility Site, Hwaseong Dongtan 2, KoreaUse Business Facility
Site area 51,801m2
Total floor area 293,823.63m2
Floors B2-40F
Client Centeriumcc

동탄 금강펜테리움 IX타워
Dongtan Geumgang Penterium IX Tower

금강펜테리음은 대지가 위치한 테크노밸리 건물들의 평균 높이 20층에 25개 층을 더하여 향과 조망권을 확보하여 프리미엄 가치를 상승시켰다. 또한, 동탄 18BL과 연계된 디자인에 크리스탈을 모티브로 한 차별화된 콘셉트가 더해져 지역 중심이 되는 랜드마크적 경관 특징을 지니고 있다. 상가부분은 주변 공원에서부터 자연스럽게 동선을 이끄는 가로환경을 만들어 유입인구를 확보하고, 생활가로 흐름에 순응하는 배치로 계획하였다. 기숙사(오피스텔) 부분은 별동으로 집적화하여 분양성올 향상시켰다. 지식산업센터 부분은 분양 선호도가 높은 소형 단위 유닛을 적용하면서,3면 조망 유닛 조합 및 전층 확장 등 이용자의 공간 활용을 최대한 확보하고 전용률을 극대화한 평면계획을 제안하였다.
Geumkang Penterium enhanced its premium value by adding 25 floors above the average height of 20 floors at the Techno Valley where the site is located, thereby securing the direction and views. In addition, it stands out like a landmark with its centraHzed location and the addition of a differentiated crystal motif concept to the design of the link to the 18th block of Dongtan. For the shopping mall area, the streets were designed to seamlessly direct circulation from the surrounding park towards the shopping mall to ensure a continuous influx of people, and the layout was planned to complement the flow of the living streets. The dormitories (studio apartments) are clustered in a separate buildingto improve pre-sales. For the Knowledge Industry Center area, a floor plan was proposed that includes smaller units that are popular for sales, secures the highest possible space utilization for users by combining units with a view on three-sides and extending all floors, and maximizes the rate of exclusive use.