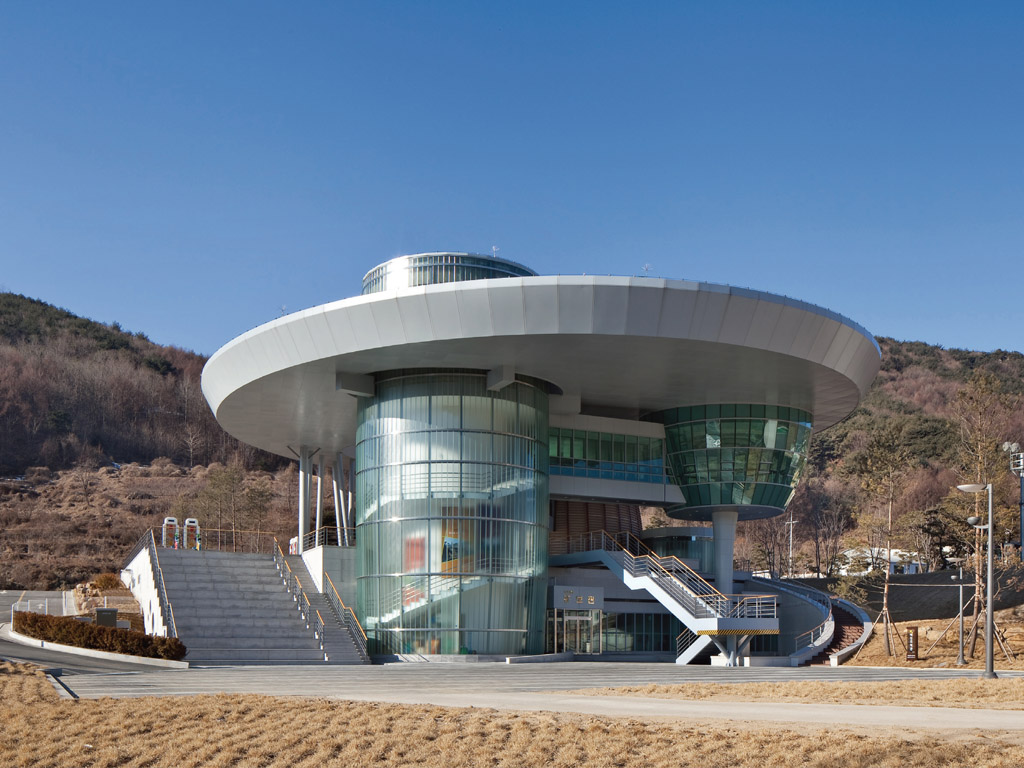예천 양수발전소 홍보관
Yecheon Pumped Storage Power Plant Museum
사방으로 인접한 도시들과 문화적,경제적 교류에 유리한 입지를 가지는 대지에서 착안하여 입체적 공간계획을 하였다. 유기적 형태의 도입으로 주변 환경과의 조화를 유도하였으며, 다양한 내외부 체험공간올 통해 홍보관으로서의 역할을 부각시켰다. 기존 행정동과 유사한 Mass 규모를 형성하였으며,형태적으로 타원올 사용하여 홍보관으로서의 상징성올 부각시켰고 기존 녹지와 연계한 외부공간계획 및 리듬감 있는 외부공간올 경험할 수 있도록 계획하였다.
It was designed from the grounds favorable for cultural and economic exchanges with neighboring cities on all sides to make a three dimensional space plan. Through the introduction of organic forms, the harmony with the surrounding environment was promoted and the role as a public relations center was highlighted through various interior and exterior experience spaces. The mass scale similar to the existing administrative bureaucratic structure was established, and the ellipses were used to emphasize the symbolism as the public relations hall, and the external space planning linked with the existing green space and the rhythmic external space were planned.
Location 471, Songwol-ri, Hari-myeon, Yecheon-gun, Gyeongsangbuk-do, KoreaUse Cultural Facility
Site area 8,057m2
Total floor area 1,860.56m2
Floors 3F
Client Korea Hydro & Nuclear Power Co., Ltd.

예천 양수발전소 홍보관
Yecheon Pumped Storage Power Plant Museum

사방으로 인접한 도시들과 문화적,경제적 교류에 유리한 입지를 가지는 대지에서 착안하여 입체적 공간계획을 하였다. 유기적 형태의 도입으로 주변 환경과의 조화를 유도하였으며, 다양한 내외부 체험공간올 통해 홍보관으로서의 역할을 부각시켰다. 기존 행정동과 유사한 Mass 규모를 형성하였으며,형태적으로 타원올 사용하여 홍보관으로서의 상징성올 부각시켰고 기존 녹지와 연계한 외부공간계획 및 리듬감 있는 외부공간올 경험할 수 있도록 계획하였다.
It was designed from the grounds favorable for cultural and economic exchanges with neighboring cities on all sides to make a three dimensional space plan. Through the introduction of organic forms, the harmony with the surrounding environment was promoted and the role as a public relations center was highlighted through various interior and exterior experience spaces. The mass scale similar to the existing administrative bureaucratic structure was established, and the ellipses were used to emphasize the symbolism as the public relations hall, and the external space planning linked with the existing green space and the rhythmic external space were planned.