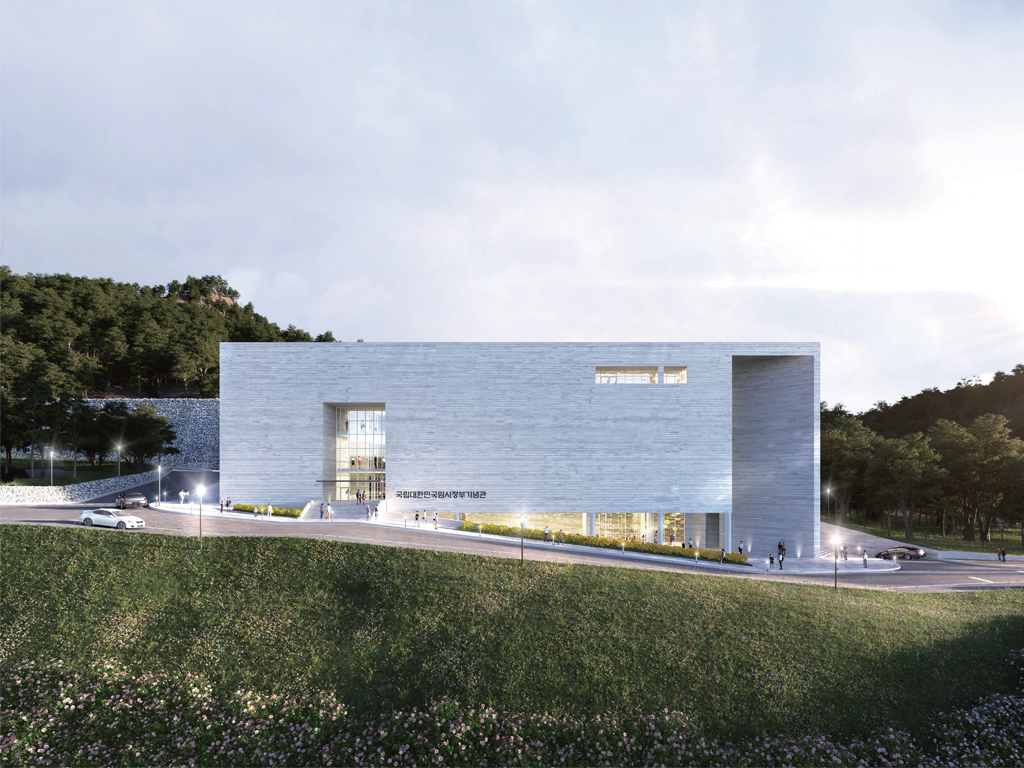국립대한민국임시정부 기념관
The National Memorial Hall for Korean Provisional Government
국립대한민국임시정부 기념관은 서대문 형무소 독립공원과 침묵의 터널,진입광장과 역사 광장의 연계를 통해 하나의 거대한 광장을 만들어졌다. 이는 주변 환경과 관계를 맺고 이를 받아들여 하나의 건축으로 동화시킨 결과이다. 1층은 실내외 공간이 동일한 재료,동일한 레벨로 하나의 바닥으로 계획되었다. 비워진 중심공간과 바닥으로서의 주변 공간이 일체화되며,하늘광장과의 연계를 통한 내외부 공간의 상호관입은 전 층을 통해 수직적으로 관류한다. 특히 전 공간이 유리 벽인 상설전시장은 지나가는 모든 보행자들과 소통이 가능하다. 진입광장 자체가 전시 영역이며, 계획 대지 전체가시각적 기능으로 통합된 하나의 기념관인 것이다.오래되고 험난했던 과거의 역사를 배경으로 단순함 속에서 명징함,순수함을 담아내었다.
The National Memorial Hall for Korean Provisional Government forms a huge plaza along with Seodaemun Independence Park, the Tunnel of Silence, the entrance plaza, and the History Plaza. This result is possible as the project seeks architecture that establishes a relationship with the surrounding environment and assimilates such a connection. The same material is planned to be used for the National Memorial Hall, and to retain the same level for its first floor. The project integrates the empty central space and surrounding space for the floor and enables the interpenetration of the inside and outside to occur vertically through all the floors with the connected sky square. In particular, the National Memorial Hall has a glass-walled permanent exhibition hall to promote interaction with pedestrians. In this project, the entrance plaza itself serves as an exhibition area and the whole site included in the plan is a single memorial hall integrated with visual features. The National Memorial Hall captures simple lucidity and genuineness with the long and difficult history of the country as the background.
Location 279-22, Tongil-ro, Seodaemun-gu, Seoul, KoreaUse Cultural facility
Site area 3,656m2
Total floor area 8,774.13m2
Floors B2/3F
Client Ministry of Patriots and Veterans Affairs

국립대한민국임시정부 기념관
The National Memorial Hall for Korean Provisional Government

국립대한민국임시정부 기념관은 서대문 형무소 독립공원과 침묵의 터널,진입광장과 역사 광장의 연계를 통해 하나의 거대한 광장을 만들어졌다. 이는 주변 환경과 관계를 맺고 이를 받아들여 하나의 건축으로 동화시킨 결과이다. 1층은 실내외 공간이 동일한 재료,동일한 레벨로 하나의 바닥으로 계획되었다. 비워진 중심공간과 바닥으로서의 주변 공간이 일체화되며,하늘광장과의 연계를 통한 내외부 공간의 상호관입은 전 층을 통해 수직적으로 관류한다. 특히 전 공간이 유리 벽인 상설전시장은 지나가는 모든 보행자들과 소통이 가능하다. 진입광장 자체가 전시 영역이며, 계획 대지 전체가시각적 기능으로 통합된 하나의 기념관인 것이다.오래되고 험난했던 과거의 역사를 배경으로 단순함 속에서 명징함,순수함을 담아내었다.
The National Memorial Hall for Korean Provisional Government forms a huge plaza along with Seodaemun Independence Park, the Tunnel of Silence, the entrance plaza, and the History Plaza. This result is possible as the project seeks architecture that establishes a relationship with the surrounding environment and assimilates such a connection. The same material is planned to be used for the National Memorial Hall, and to retain the same level for its first floor. The project integrates the empty central space and surrounding space for the floor and enables the interpenetration of the inside and outside to occur vertically through all the floors with the connected sky square. In particular, the National Memorial Hall has a glass-walled permanent exhibition hall to promote interaction with pedestrians. In this project, the entrance plaza itself serves as an exhibition area and the whole site included in the plan is a single memorial hall integrated with visual features. The National Memorial Hall captures simple lucidity and genuineness with the long and difficult history of the country as the background.