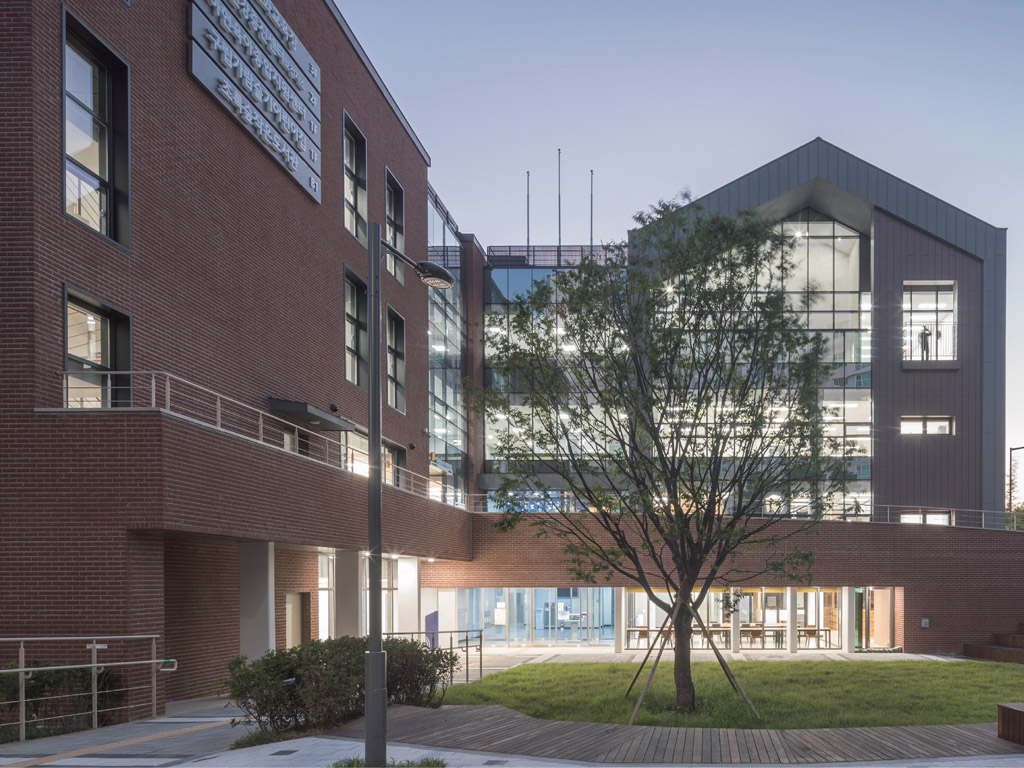아현문화건강센터
Ahyeon Cultural Health Center
마포구 아현 제2재개발구역 내에 도시보건지소 및 구립어린이집,정보화 교육장,육아종합 지원센터 등을 포함한 주민편익 복합청사를 건립하여 주민을 위한 행정과 복지 서비스의 질을 높이고자 하였다. 구릉지 형태를 활용하여 주민편익시설과 어린이집 주출입구의 동선을 분리하여 계획하였고,이벤트 마당을 통해 열린 공간을 조성하여 접근성 및 인지성을 확보하였다.
The goal was to build a convenient complex for residents that includes a health center, a district daycare center, an IT education center, and a support center for childcare in the second redevelopment area in Ahyeon-dong, Mapo-gu and improve the quality of the administrative and welfare services for residents. The design separated the main entrances to the convenient facilities and the daycare center using the hillside and created an open space using the event yard to ensure residents* access and recognition.
Location 770, Ahyeon-dong, Mapo-gu, Seoul, KoreaUse Cultural facility
Site area 3,181.40m2
Total floor area 4,604.34m2
Floors B2/3F
Client Mapo-gu Office

아현문화건강센터
Ahyeon Cultural Health Center

마포구 아현 제2재개발구역 내에 도시보건지소 및 구립어린이집,정보화 교육장,육아종합 지원센터 등을 포함한 주민편익 복합청사를 건립하여 주민을 위한 행정과 복지 서비스의 질을 높이고자 하였다. 구릉지 형태를 활용하여 주민편익시설과 어린이집 주출입구의 동선을 분리하여 계획하였고,이벤트 마당을 통해 열린 공간을 조성하여 접근성 및 인지성을 확보하였다.
The goal was to build a convenient complex for residents that includes a health center, a district daycare center, an IT education center, and a support center for childcare in the second redevelopment area in Ahyeon-dong, Mapo-gu and improve the quality of the administrative and welfare services for residents. The design separated the main entrances to the convenient facilities and the daycare center using the hillside and created an open space using the event yard to ensure residents* access and recognition.