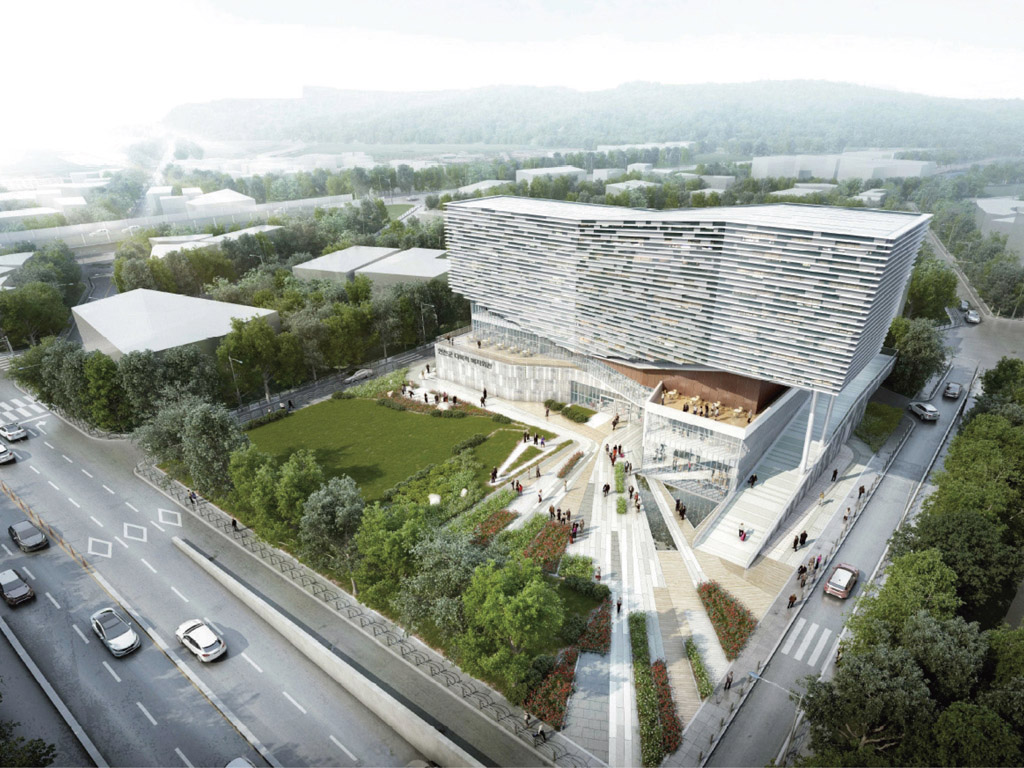연천군 다목적 복지회관
Yeoncheon-gun Multipurpose Welfare Hall
한탄강,농경지, 산지로 둘러싸인 지역으로 고인돌, 주상절리 등 선사시대 유적이 다수 발견된 역사성을 지닌 연천군의 역사성과 문화,자연을 담은 문화복지 공간이 될 수 있도록 계획하였다. 건물은 크게 도서관,의료보건센터, 식당 등 지역 주민과 공존할 수 있는 프로그램을 담은 저층부와 업무,회의,교육 기능 공간올 갖는 상부 매스로 구성하였다. 저층부 매스는 석재를 사용해 역사의 기단을 상징하였고, 상층부 매스는 한탄강을 모티브로 한 역동적인 형태의 금속외피를 이용해 역사문화 절리를 형상화하였다.
While Yeoncheon-gun is surrounded by the Hantangang River, farmlands, and mountainous areas, it is a region with history as it contains a number of prehistoric sites, including dolmens and columnar joints. The design for the hall aims to create a cultural welfare space that embraces Yeoncheon’s history, culture, and nature. The building can largely be divided into the lower mass that involves community-related programs such as a library, a health care center, and a restaurant, and the upper mass that contains spaces for work, meetings, and education. The lower mass installs stone to symbolize the stereobate of history, and the upper mass uses steel casings to express the dynamic form of the Hantangang River and represent the historical and cultural joints.
Location 541-6, Eundae-ri, Jeongok-eup, Yeoncheon-gun, Gyeonggi-do, KoreaUse Multipurpose Welfare Hall
Site area 4,136.00m2
Total floor area 6,579.63m2
Floors B1-6F
Client Yeoncheon County Office

연천군 다목적 복지회관
Yeoncheon-gun Multipurpose Welfare Hall

한탄강,농경지, 산지로 둘러싸인 지역으로 고인돌, 주상절리 등 선사시대 유적이 다수 발견된 역사성을 지닌 연천군의 역사성과 문화,자연을 담은 문화복지 공간이 될 수 있도록 계획하였다. 건물은 크게 도서관,의료보건센터, 식당 등 지역 주민과 공존할 수 있는 프로그램을 담은 저층부와 업무,회의,교육 기능 공간올 갖는 상부 매스로 구성하였다. 저층부 매스는 석재를 사용해 역사의 기단을 상징하였고, 상층부 매스는 한탄강을 모티브로 한 역동적인 형태의 금속외피를 이용해 역사문화 절리를 형상화하였다.
While Yeoncheon-gun is surrounded by the Hantangang River, farmlands, and mountainous areas, it is a region with history as it contains a number of prehistoric sites, including dolmens and columnar joints. The design for the hall aims to create a cultural welfare space that embraces Yeoncheon’s history, culture, and nature. The building can largely be divided into the lower mass that involves community-related programs such as a library, a health care center, and a restaurant, and the upper mass that contains spaces for work, meetings, and education. The lower mass installs stone to symbolize the stereobate of history, and the upper mass uses steel casings to express the dynamic form of the Hantangang River and represent the historical and cultural joints.