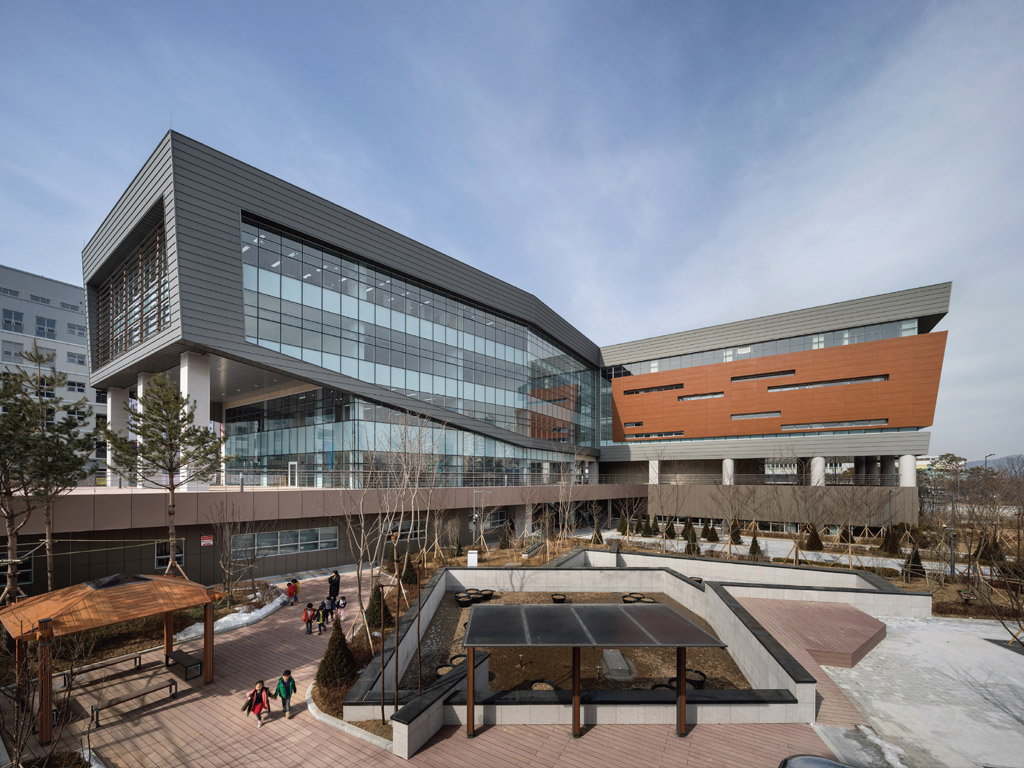세종시 3-2생활권 복합커뮤니티센터
SejongCity Complex Community Center(3-2 Living Area)
도시와 자연이 만나는 접점에 위치하여 자연을 즐기는 것이 도시의 일상이 될 수 있도록 도시에 뜰을 선사하고자 하였다. 주변의 흐름이 대지 내에서 자연스럽게 진행될 수 있도록 건물 배치를 열어두었고,이 열린 공간올 주민들의 도시적 삶이 자연과 조화를 이루는 사회적 장소가 되도록 하였다. 건물로 둘러싸인 마당은 안정감이 있으면서도 공간올 이동하는 동안 다채롭게 변화하는 주변의 모습을 볼 수 있는 공간이다. 마루 위로 띄워진 듯 보이는 매스는 사람들에게 기억될만한 상징적 요소이며, 전면은 공원을 향해 개방함으로써 실내 공간과 자연을 자연스럽게 연결하고 조망을 즐길 수 있다.
Located at a point where nature meets the city, we wanted to provide the city with a garden so that enjoying nature would become part of daily life in the city. The layout of the building was kept open so that the surroundings can flow smoothly into site, and this open space was planned to become a social place where the urban life of the residents harmonizes with nature. The yard, surrounded by buildings, is a space where you can feel a sense of stability and see the surrounding environment change while moving through the space. The mass, which seems to float above the floor, is a symbolic element that can be remembered by people. The front is open toward the park, so one can naturally connect interior space with nature and enjoy the view.
Location Cheong 3-12 / 3-11 / 3-9,3-2 Living Area of Sejong-si, KoreaUse Cultural Facility
Site area 119 Safety Center - 2,300m2 / Constabulary - 1,400m2 / Community Complex Center - 11,695m2
Total floor area 119 Safety Center - 1,259.93m2 / Constabulary - 1,025.77m2 / Community Complex Center - 16,190.10m2
Floors B1-2F/B1-2F/B1-5F
Client Multifunctional Administrative City Construction Agency

세종시 3-2생활권 복합커뮤니티센터
SejongCity Complex Community Center(3-2 Living Area)

도시와 자연이 만나는 접점에 위치하여 자연을 즐기는 것이 도시의 일상이 될 수 있도록 도시에 뜰을 선사하고자 하였다. 주변의 흐름이 대지 내에서 자연스럽게 진행될 수 있도록 건물 배치를 열어두었고,이 열린 공간올 주민들의 도시적 삶이 자연과 조화를 이루는 사회적 장소가 되도록 하였다. 건물로 둘러싸인 마당은 안정감이 있으면서도 공간올 이동하는 동안 다채롭게 변화하는 주변의 모습을 볼 수 있는 공간이다. 마루 위로 띄워진 듯 보이는 매스는 사람들에게 기억될만한 상징적 요소이며, 전면은 공원을 향해 개방함으로써 실내 공간과 자연을 자연스럽게 연결하고 조망을 즐길 수 있다.
Located at a point where nature meets the city, we wanted to provide the city with a garden so that enjoying nature would become part of daily life in the city. The layout of the building was kept open so that the surroundings can flow smoothly into site, and this open space was planned to become a social place where the urban life of the residents harmonizes with nature. The yard, surrounded by buildings, is a space where you can feel a sense of stability and see the surrounding environment change while moving through the space. The mass, which seems to float above the floor, is a symbolic element that can be remembered by people. The front is open toward the park, so one can naturally connect interior space with nature and enjoy the view.