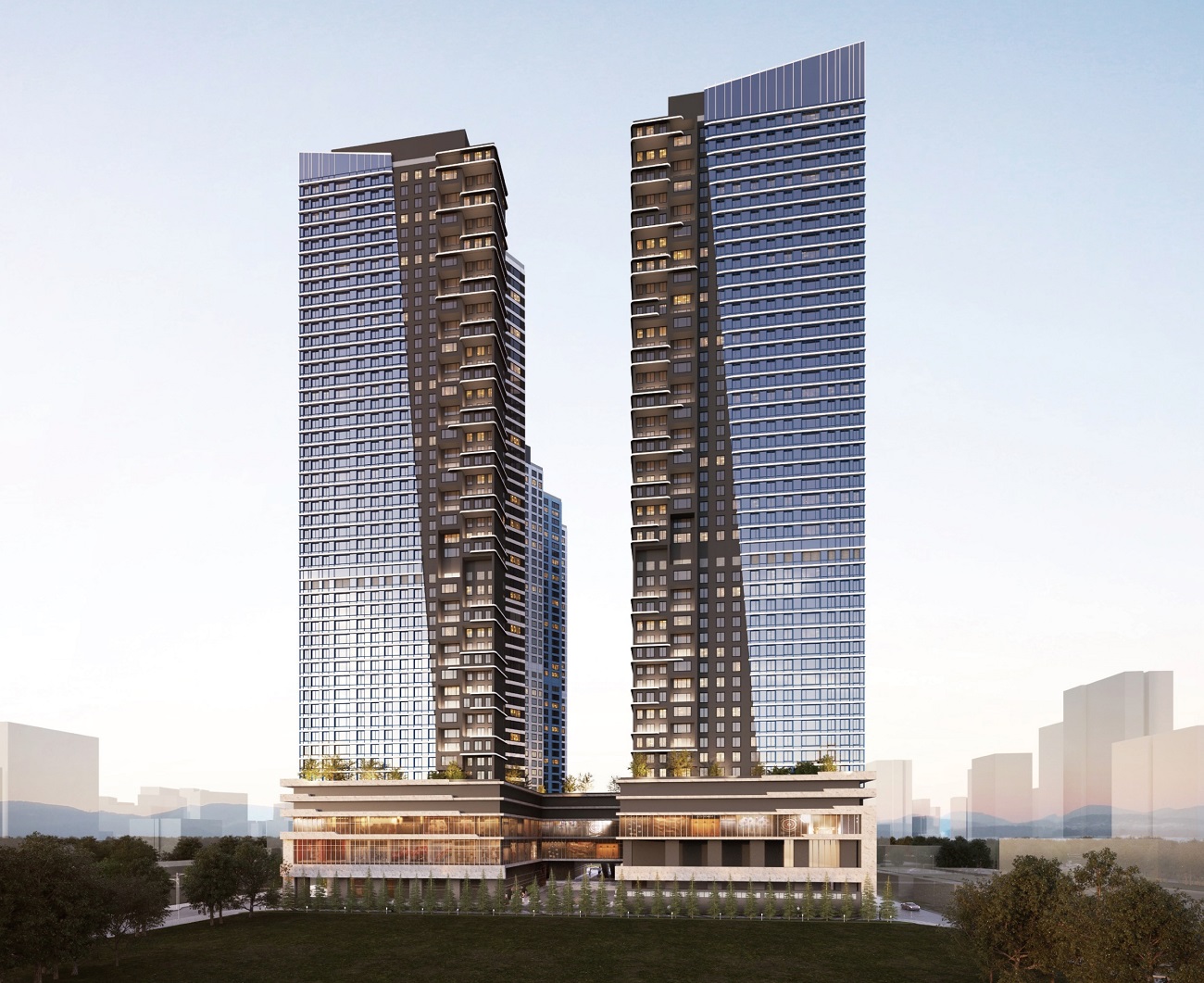부산 부산진구 전포동 주거복합
Residential Complex Construction in Jeonpo-dong, Busanjin-gu, Busan
구도심에 위치한 대상지 주변은 연식이 오래된 공동주택들이 분포하고 있고,일반적인 입면 디자인만 볼 수 있어 기존 시가지 경관과 조화로우면서도 지역의 랜드마크성을 강화할 수 있는 입면계획의 필요성이 대두되었다. 또한,인접 자연환경 및 도시환경과 어우러지는 스카이라인을 연출하면서도 기존 공동주택 층수를 고려하여 과도한 돌출 경관이 나타나지 않도록 적정한 건축규모 설정이 주안점이었다. 주?야간 활동이 일어나는 지상층,옥상조경 공간을 중심으로 따뜻한 색온도를 통한 자연스러운 느낌의 야간경관을 계획하였고, 입면의 라인조명은 건축적 형태미를 더욱 살려주며,원도심에 활력을 부여한다.
The site is located in the old downtown area of Busan, surrounded by aging apartment buildings and typical facades. In this context, there is a need for a facade plan that reinforces the role of the development as a local landmark while harmonizing with the existing urban streetscape. Furthermore, a key objective was to establish an appropriate architectural scale that creates a skyline compatible with the neighboring natural and urban environments, while avoiding excessively prominent visual impacts given the height of the existing apartment buildings. Focusing on the ground floor and rooftop garden, where daytime and nighttime activities take place, we planned a nighttime scene designed to feel natural through the use of warm color emperatures. Additionally, the line lighting on the facade enhances the building’s architectural beauty, revitalizing the old downtown area.
Location 668-1, Jeonpo-dong, Busanjin-gu, Busan, Republic of KoreaUse Residential Complex
Site area 16,546.60m2
Total floor area 255,127.32m2
Floors B8-46F

부산 부산진구 전포동 주거복합
Residential Complex Construction in Jeonpo-dong, Busanjin-gu, Busan

구도심에 위치한 대상지 주변은 연식이 오래된 공동주택들이 분포하고 있고,일반적인 입면 디자인만 볼 수 있어 기존 시가지 경관과 조화로우면서도 지역의 랜드마크성을 강화할 수 있는 입면계획의 필요성이 대두되었다. 또한,인접 자연환경 및 도시환경과 어우러지는 스카이라인을 연출하면서도 기존 공동주택 층수를 고려하여 과도한 돌출 경관이 나타나지 않도록 적정한 건축규모 설정이 주안점이었다. 주?야간 활동이 일어나는 지상층,옥상조경 공간을 중심으로 따뜻한 색온도를 통한 자연스러운 느낌의 야간경관을 계획하였고, 입면의 라인조명은 건축적 형태미를 더욱 살려주며,원도심에 활력을 부여한다.
The site is located in the old downtown area of Busan, surrounded by aging apartment buildings and typical facades. In this context, there is a need for a facade plan that reinforces the role of the development as a local landmark while harmonizing with the existing urban streetscape. Furthermore, a key objective was to establish an appropriate architectural scale that creates a skyline compatible with the neighboring natural and urban environments, while avoiding excessively prominent visual impacts given the height of the existing apartment buildings. Focusing on the ground floor and rooftop garden, where daytime and nighttime activities take place, we planned a nighttime scene designed to feel natural through the use of warm color emperatures. Additionally, the line lighting on the facade enhances the building’s architectural beauty, revitalizing the old downtown area.